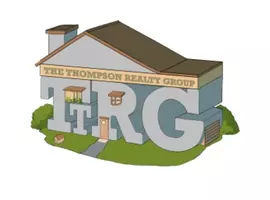See all 47 photos
$5,100
3 Beds
2.5 Baths
2,466 SqFt
New
509 Kensington Ln Livingston Twp., NJ 07039
REQUEST A TOUR If you would like to see this home without being there in person, select the "Virtual Tour" option and your agent will contact you to discuss available opportunities.
In-PersonVirtual Tour
UPDATED:
Key Details
Property Type Condo
Sub Type Condo/Coop/Townhouse
Listing Status Active
Purchase Type For Rent
Square Footage 2,466 sqft
Subdivision The Regency Club
MLS Listing ID 3980416
Style Multi Floor Unit, Townhouse-Interior
Bedrooms 3
Full Baths 2
Half Baths 1
HOA Y/N No
Year Built 2001
Lot Size 32.330 Acres
Property Sub-Type Condo/Coop/Townhouse
Property Description
This high-end, contemporary three bedroom and two and half-bathroom townhome features an open concept layout, beautiful moldings, and hard wood floor throughout on the 2nd floor. The home features large windows, high ceilings, modern doors, eat-in kitchen with 42" cherry cabinets, granite counters, stainless steel appliances, spacious living room and dining room. All bathrooms are modern designs with beautiful vanities and floor and wall tiling. The spacious master bedroom features a large walk-in closet and bathroom with a bathtub and shower. Two other bedrooms on the 3rd floor are spacious. Washer and dryer are on the 2nd floor. This home is available now.
Location
State NJ
County Essex
Interior
Heating Gas-Natural
Cooling 1 Unit, Central Air
Flooring Carpeting, Wood
Inclusions Taxes, Trash Removal
Heat Source Gas-Natural
Exterior
Parking Features Built-In Garage
Garage Spaces 1.0
Utilities Available Electric, Gas-Natural
Building
Sewer Public Sewer
Water Public Water
Architectural Style Multi Floor Unit, Townhouse-Interior
Schools
High Schools Livingston
Others
Pets Allowed Call
Senior Community No

Information deemed reliable but not guaranteed. Copyright © 2025 Garden State Multiple Listing Service, L.L.C. All rights reserved.
Listed by KELLER WILLIAMS REALTY



